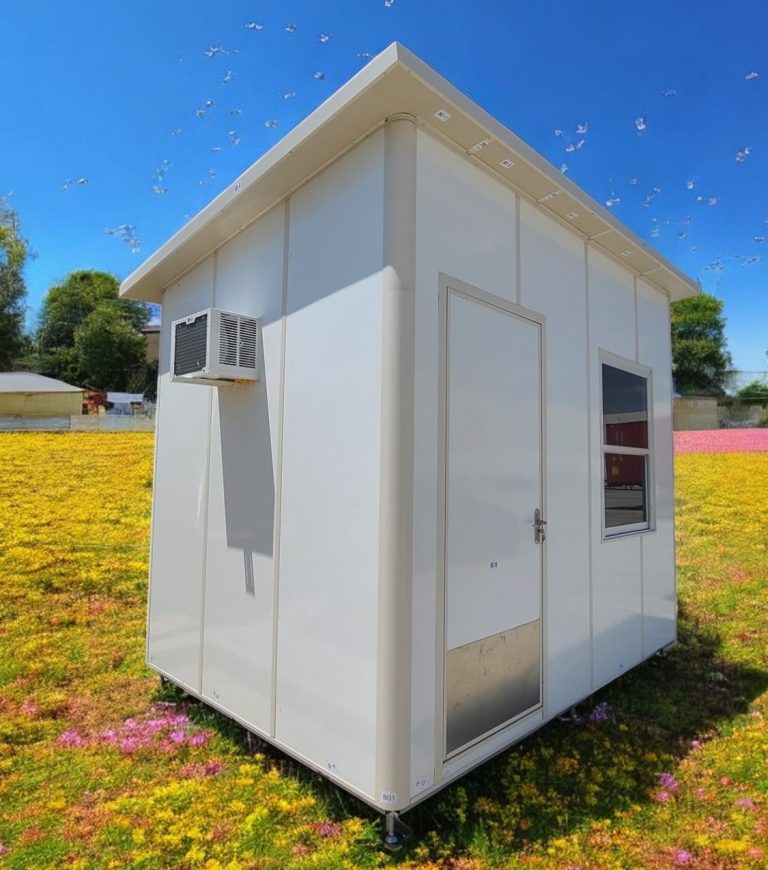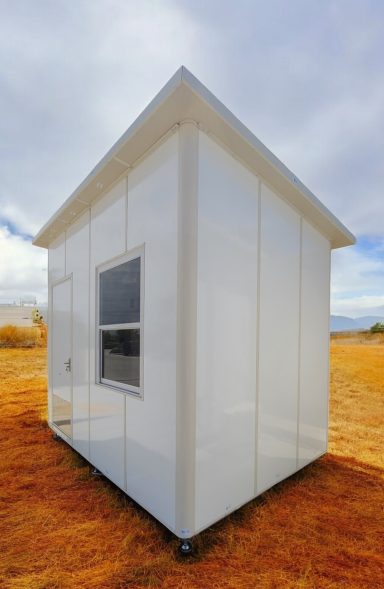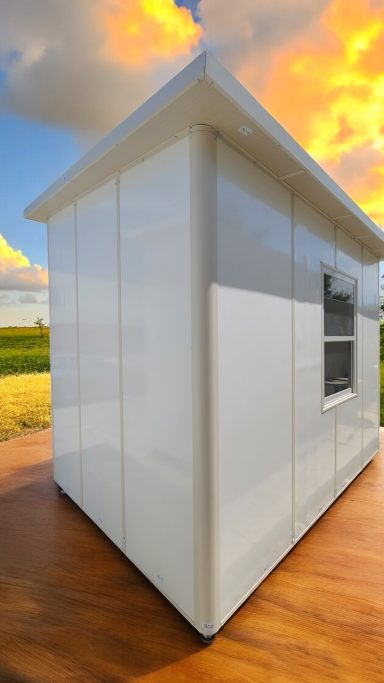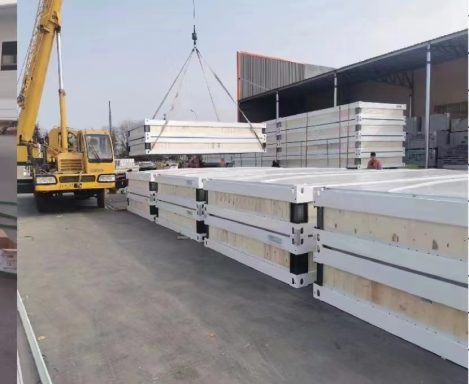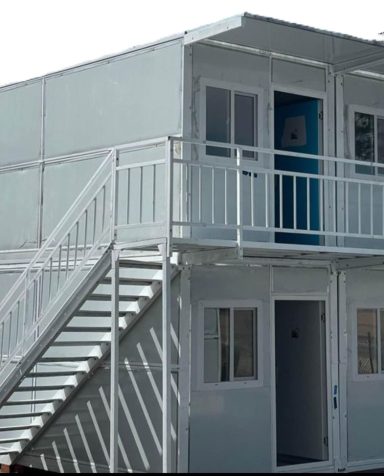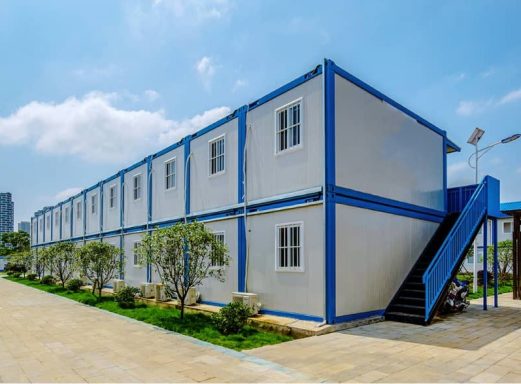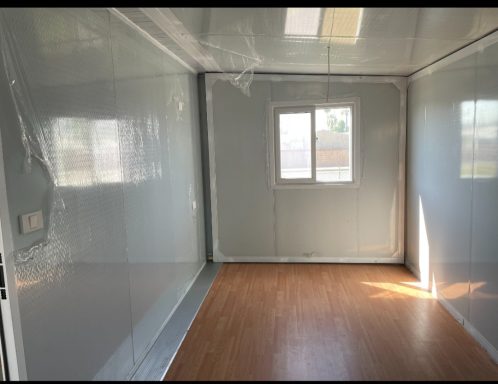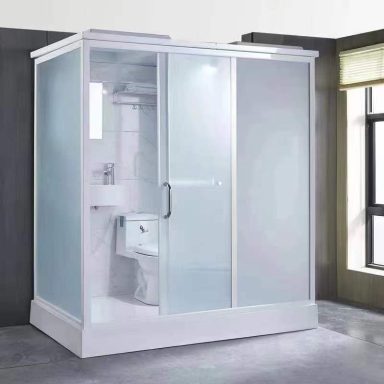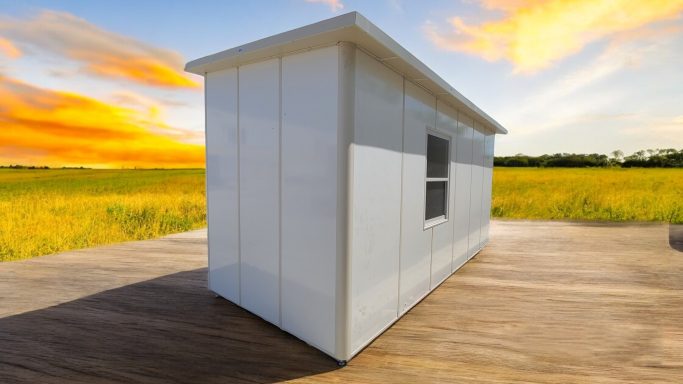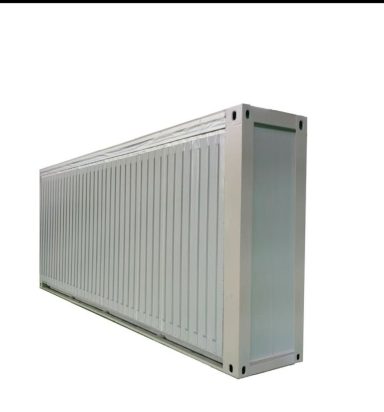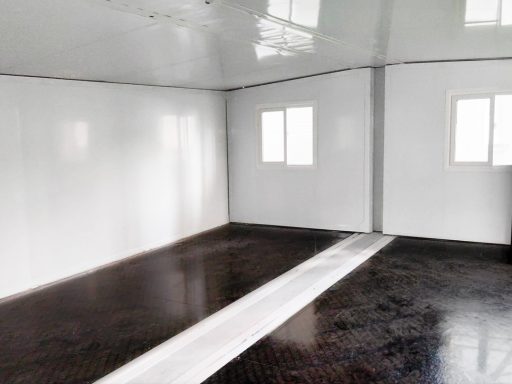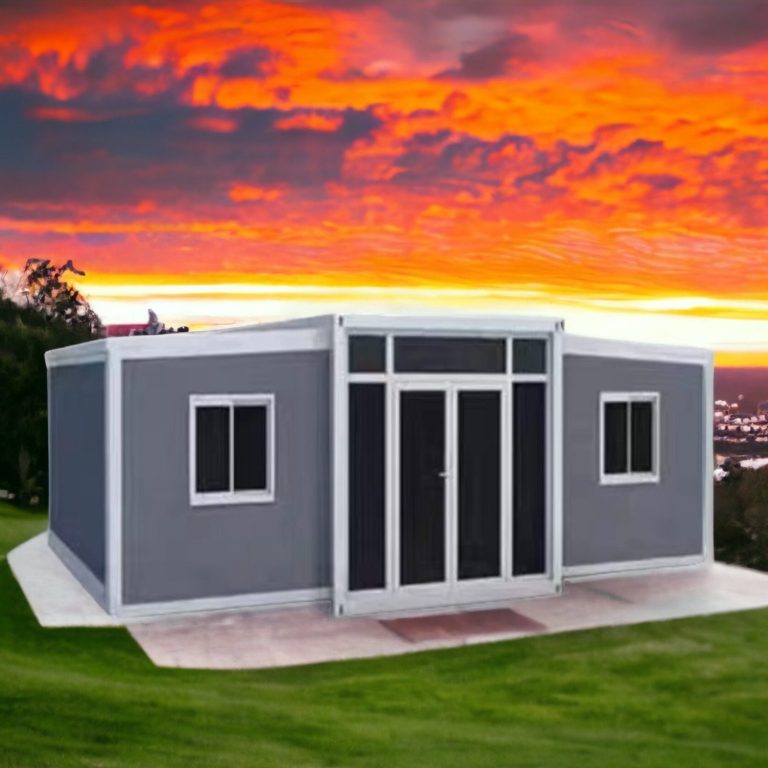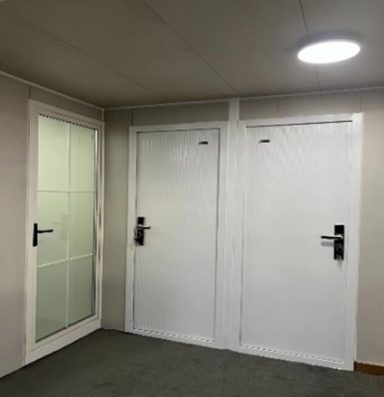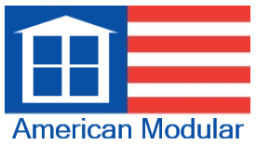Rapid Emergency Housing
Rapid deployment shelters for various type emergencies, typically units can be installed on-site in 2 to 8 hours*. All of our products meets or exceeds the California Housing and Community Development Standards for Emergency Housing Appendix P*.
ES1-PR, 90 sqft, studio (shown with optional A/C)
- Designed to assemble quickly on-site without heavy machinery. *
- High density PU insulation > R16 rating on walls and ceiling panels.
- Fiberglass exterior panels for rigid structure and insulating properties.
- Composite interior panels for comfort and ease of cleaning.
- Door and windows layout can be customized on-site during assembly.
ES2-FR, 160 sqft, studio (optional A/C & bath)
- Modular designs for rapid on-site deployment in 2 hours. *
- EPS+PU insulation > R15 rating on walls and ceiling panels.
- Dual layer steel exterior wall for rigid structure properties.
- Bamboo composite interior panels for comfort and ease of cleaning.
- Door and windows layout can be customized prior to delivery.*
ES3-PR, 156 sqft, studio, (optional A/C & bath)
- Designed to assemble quickly on-site without heavy machinery. *
- High density PU insulation > R16 rating on wall and ceiling panels.
- Fiberglass exterior panels for rigid structure and insulating properties.
- Composite interior panels for comfort and ease of cleaning.
- Doors and window layout can be customized on-site during assembly.
Rapid Emergency Family Housing
We provide various types of modular designed shelters to meet the need of different requirements, all are designed to be rapidly deployed on-site. Custom design to meet specific projects demand are also available upon request.
ES4-FR, 312 sqft, 1-2 bedrooms, A/C, and bath*
- Designed to quickly deployed on-site without heavy machinery. *
- EPS+PU insulation > R15 rating on walls and ceiling panels.
- Dual layer steel exterior wall panels for rigid structure properties.
- Bamboo composite interior panels for comfort and ease of cleaning.
- Doors, windows, bath, and kitchen layout customizable prior to delivery.
ES5-FR 409 sqft, 1-2 bedrooms, kitchen, bath, A/C
- Modular designs for rapid on-site deployment in 2 hours. *
- EPS+PU insulation > R15 rating on walls and ceiling panels.
- Dual-layer steel exterior wall panels for rigid structure properties.
- Bamboo composite interior panels for comfort and ease of cleaning.
- Door and windows layout can be customized prior to delivery.*
ES6-FR 769 sqft, 2-3 bedrooms, kitchen, bath, A/C
- Modular designs for rapid on-site deployment in 2 hours. *
- EPS+PU insulation > R15 rating on walls and ceiling panels.
- Dual layer steel exterior wall panels for rigid structure properties.
- Bamboo composite interior panels for comfort and ease of cleaning.
- Door and windows layout can be customized prior to delivery.*
*On-site deployment time do not include site and utilities preparations if required. Optional kitchen, A/C and bath unit requires additional on-site assembly. ES2-FR, ES5-FR, ES6-FR requires forklift or crane for deployment. All models listed here meets or exceeds California HCD Appendix P codes.
Please contact us for pricing and specs:
We need your consent to load the translations
We use a third-party service to translate the website content that may collect data about your activity. Please review the details in the privacy policy and accept the service to view the translations.

